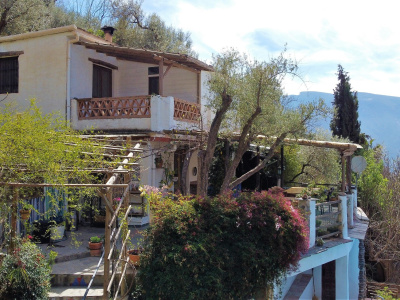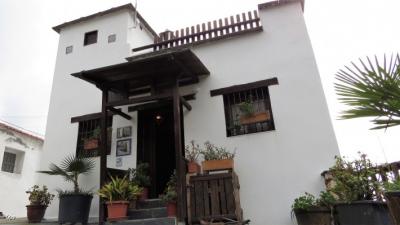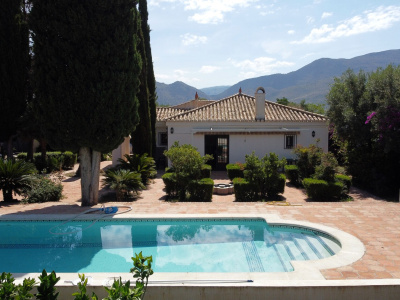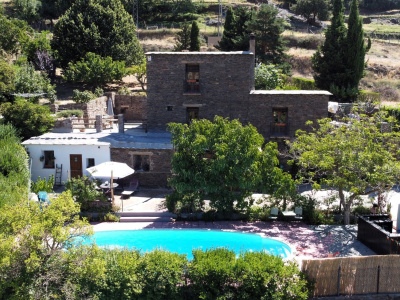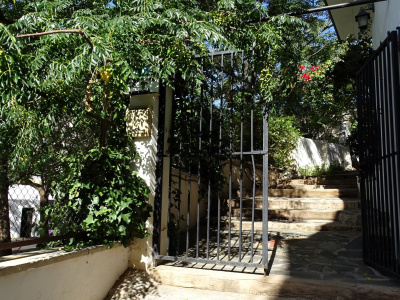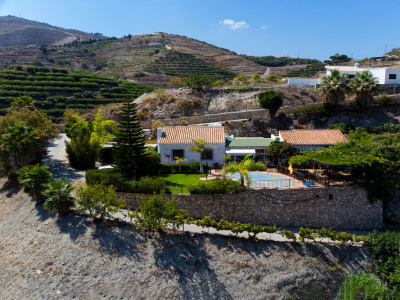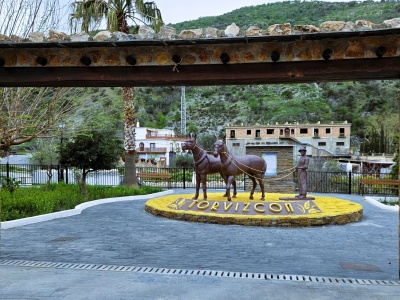0475, Orgiva. Renovated cortijo with project Featured
Orgiva, 18400Ref # : 0475
For Sale € 135,000
An opportunity to by this recently renovated four bedroom cortijo with 162m2, along with a garden, the whole is et on a plot of 354m2. The property is entered vai a walkway which is quite steep through double gates into a large covered porch affording views over the Guadalfeo Valley, South facing so plenty of sun and natural light for the property. Parking would have to be on the road, a few minutes walk from the property. The main door into the house is a stable type wooden door. It opens into a small entrance hall, there is a room to the left which would be the sitting room, with dual aspect windows, one to the South and the other to the West. To the right of the front door is the kitchen diner which has a newly fitted kitchen, also a traditional Alpujarran fireplace and chimney. A stable door leads to the outside covered terrace and to the garden, large enough to be able to fit a plunge pool (subject to permission). Stairs rise from the front door to a half landing and entrance to the newly fitted shower room with walk in shower, wc and hand wash basin. There is plumbing for a washing machine. Window to the East elevation and overlooking the garden. Up a few more stairs to the first floor where you will find four double bedrooms with polished concrete floors, stripped and treated beams give a felling of traditional character. All of the windows in the property are hardwood double glazed. Outside there is an L shaped garden area, affording views over the valley.
The project! Another building of 91m2 built just along from the main house is ripe for conversion into a house for extended family or perhaps a holiday let. There are currently three rooms including a stable which have so much potential.
Services
Mains water and electricity are connected. Drainage is via a septic tank.
Location
Features
Situation
Furniture
Electricity
Land & Gardens
Interior
Water
Condition
Hi! Click below to chat to Paul Mcjury on WhatsApp!


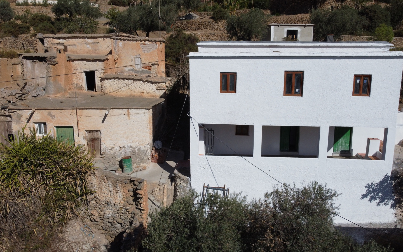
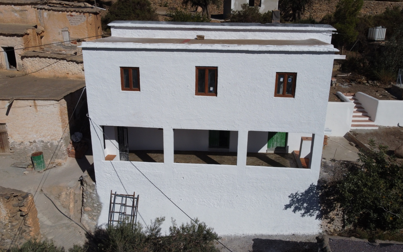
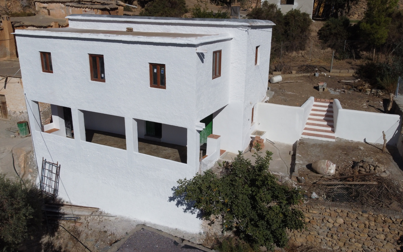
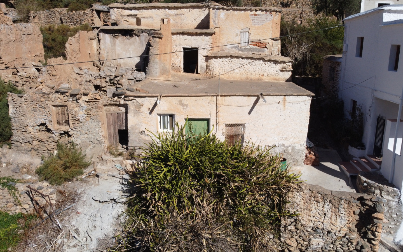
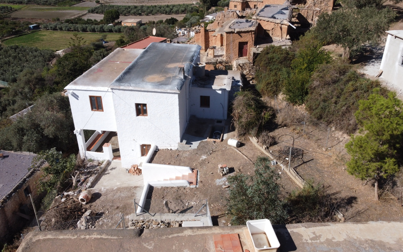
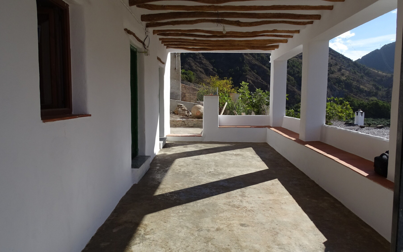
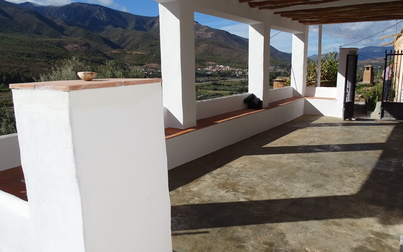
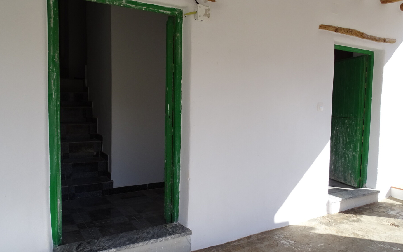
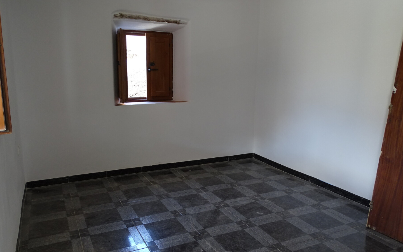
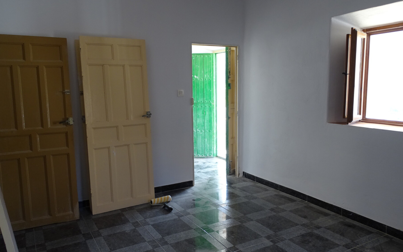
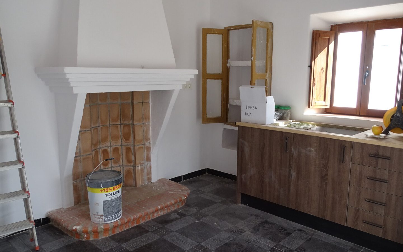
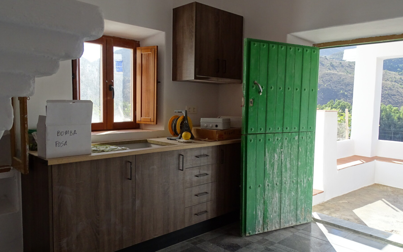
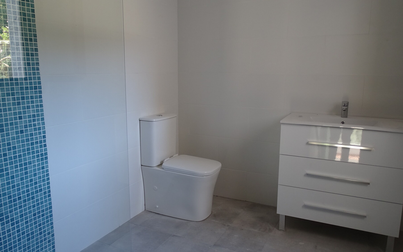
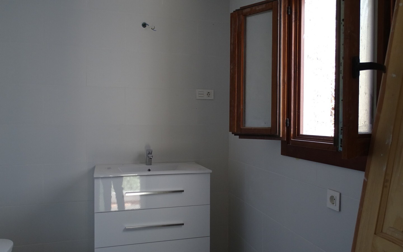
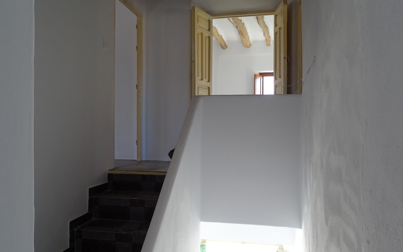
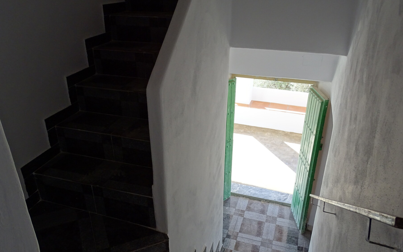
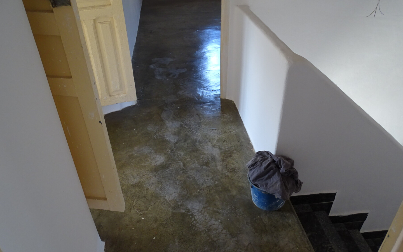
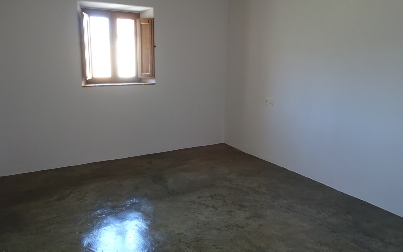
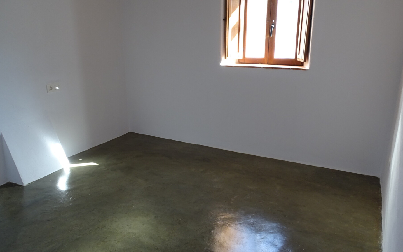
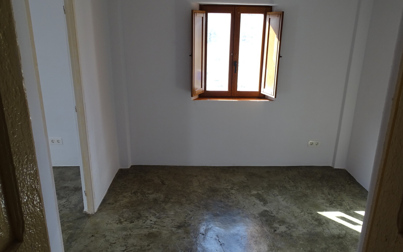
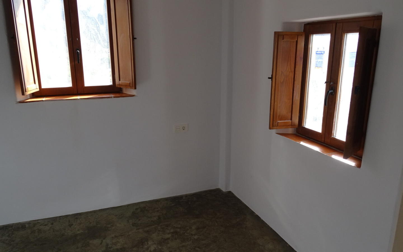
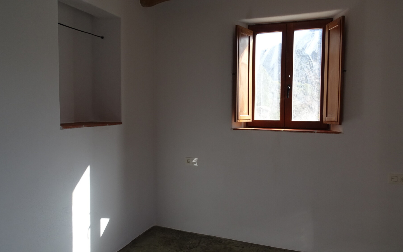
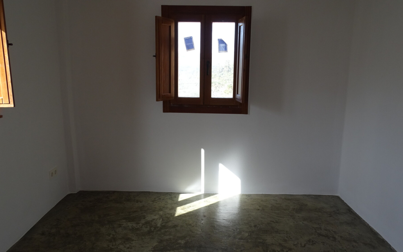
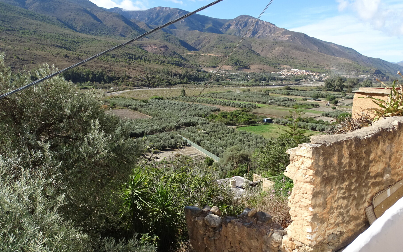
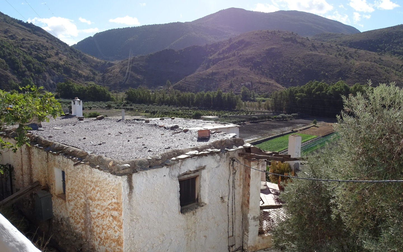
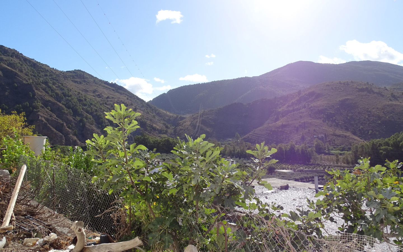
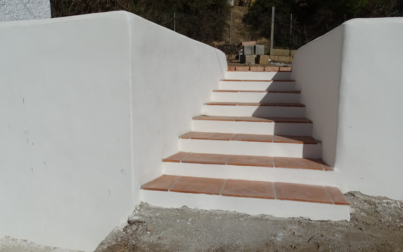
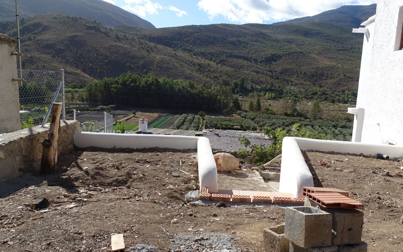
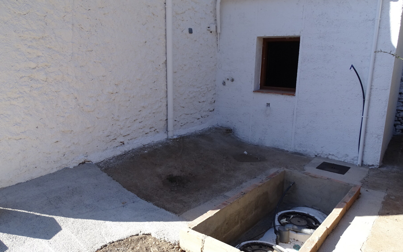
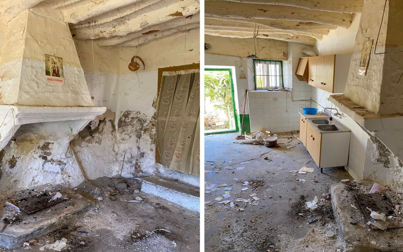
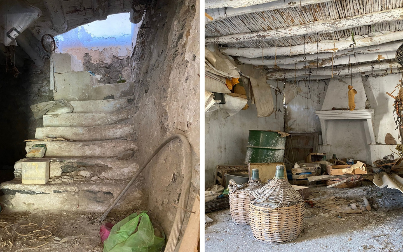
































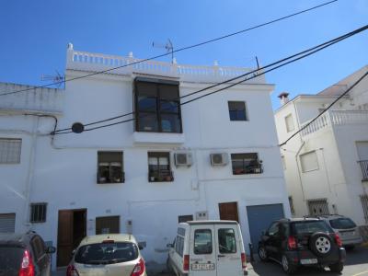
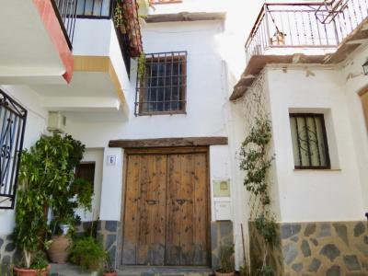
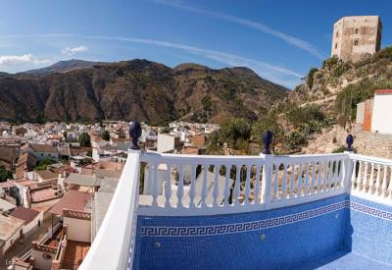
.JPG)
